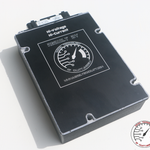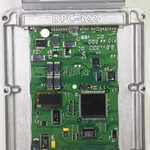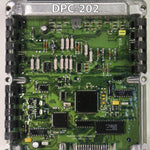You have no items in your shopping cart.
Old walls are torn down, new have been walls built, and the wiring is roughed in.
|
Illustration 1: Main shop from back door
|
|
Illustration 2: Main shop from back door
|
|
Illustration 3: Looking from shop out the back door
|
|
Illustration 5: Paint and Prep Room
|
|
Illustration 6: Main entrance looking into office
|
|
Illustration 7: Main Entrance
|
Old walls are torn down, new have been walls built, and the wiring is roughed in.
|
Illustration 1: Main shop from back door
|
|
Illustration 2: Main shop from back door
|
|
Illustration 3: Looking from shop out the back door
|
|
Illustration 5: Paint and Prep Room
|
|
Illustration 6: Main entrance looking into office
|
|
Illustration 7: Main Entrance
|


 The plan was to keep the existing metal stud walls that sectioned off the office and Paint & Prep room where the air compressor, abrasive blaster and paint booth will go, but as the builders got the drywall torn off to run wiring and install doors and windows, it was concluded that that just wasn't going to work. So, they tore down the old walls and built new ones.
The plan was to keep the existing metal stud walls that sectioned off the office and Paint & Prep room where the air compressor, abrasive blaster and paint booth will go, but as the builders got the drywall torn off to run wiring and install doors and windows, it was concluded that that just wasn't going to work. So, they tore down the old walls and built new ones. The new office wall is seen on the left, and the bathroom is on the right, and the wiring is roughed in. We'll have some storage space above the bathroom, too.
The new office wall is seen on the left, and the bathroom is on the right, and the wiring is roughed in. We'll have some storage space above the bathroom, too. The wall on the right is the Paint & Prep room wall that had to be rebuilt, and the conduit and outlet boxes are all placed, along with Ethernet cable. Throughout the shop there will be either a duplex outlet every 4' or a quad outlet every 8'
The wall on the right is the Paint & Prep room wall that had to be rebuilt, and the conduit and outlet boxes are all placed, along with Ethernet cable. Throughout the shop there will be either a duplex outlet every 4' or a quad outlet every 8' The wall on the left is the one that had to be rebuilt; the door you see leads to the breaker panels, and the air compressor will be back there, too.
The wall on the left is the one that had to be rebuilt; the door you see leads to the breaker panels, and the air compressor will be back there, too. Have you ever said to yourself “I have too many electrical outlets.”? We're investing heavily in the wiring for the shop so we never have an extension cord running across the floor, or a case where one outlet strip is plugged into another outlet strip.
Have you ever said to yourself “I have too many electrical outlets.”? We're investing heavily in the wiring for the shop so we never have an extension cord running across the floor, or a case where one outlet strip is plugged into another outlet strip. The main entrance will get a glass door with glass around and above it. It is on order, as is a roll-up shop bay door which will have a bottom aluminum panel, and 4 or 5 glass panels above it. We're all about plenty of natural daylight in our work environment.
The main entrance will get a glass door with glass around and above it. It is on order, as is a roll-up shop bay door which will have a bottom aluminum panel, and 4 or 5 glass panels above it. We're all about plenty of natural daylight in our work environment.





